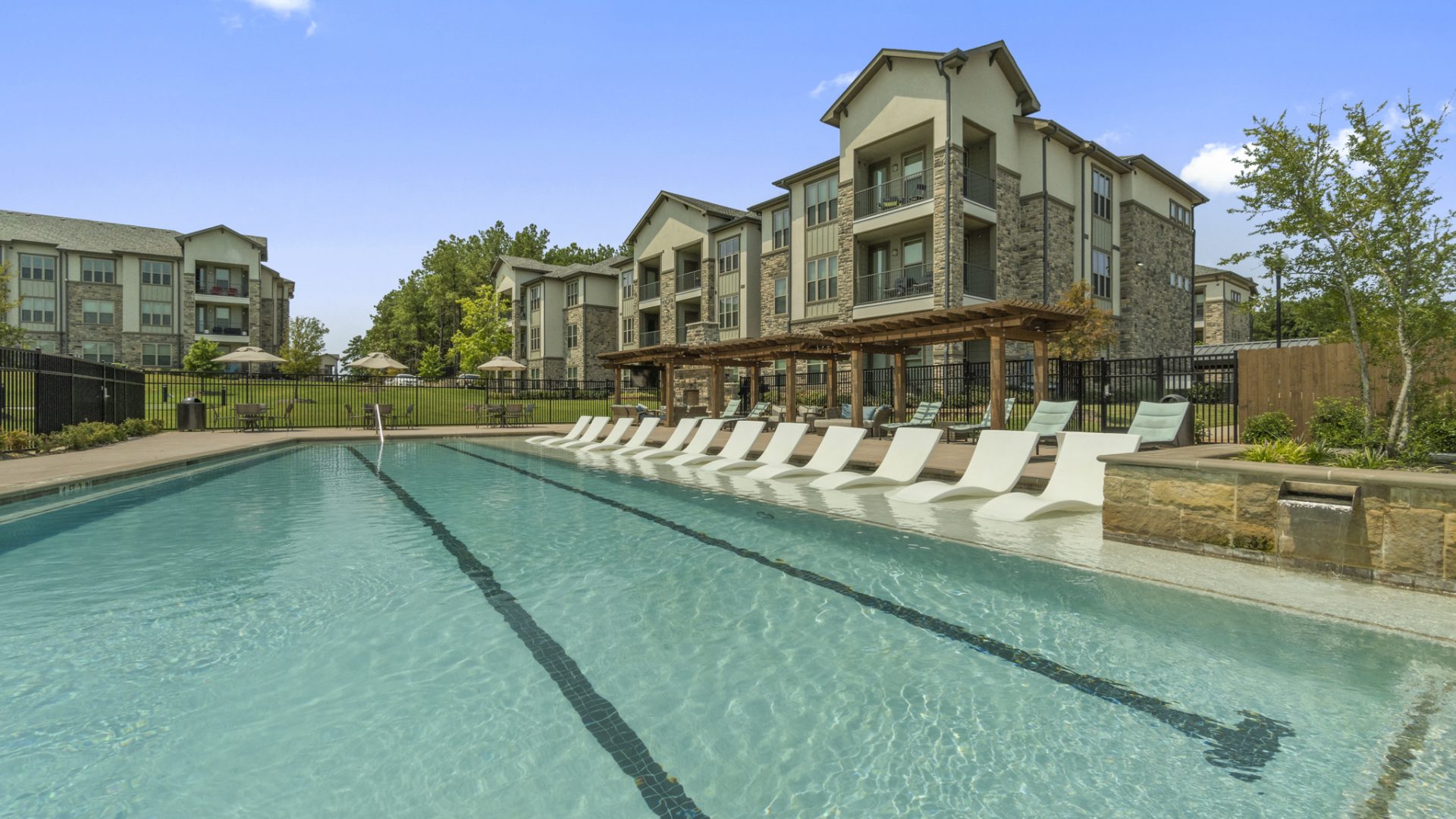Welcome to Auberge of Tyler, where you will find a remarkable selection of amenities, captivating community features, and exquisitely crafted apartment homes. We prioritize your comfort and convenience, evident in the meticulous attention to detail in every apartment unit. With ample storage space and contemporary designs, our range of bedroom floor plans offers all the essentials you require. Our Tyler luxury apartments provide easy access to a variety of amenities, including a resort-style pool with a spacious sundeck and invigorating Wellbeats virtual fitness classes.


Shared Accommodations
- Resort-Style Pool w/ Expansive Sundeck
- Wellbeats Virtual Fitness Classes
- Indoor/Outdoor Resident Lounge
- Courtyard
- 24-Hour Emergency Maintenance
- Amenity Prep Kitchen
- Coffee Bar During Office Hours
- Fire Pit w/ Outdoor Seating Area
- Onsite Dog Park
- Monthly Resident Events
- Business Center w/ Apple Computer Stations
- Controlled Access Gated Parking
- Scenic Jogging Trails
- Yoga
- Strength Cardio Fitness Center
- Clubhouse w/ Shuffleboard Table
Apartment Amenities
- Bundled Communications Package
- Solid Wood Raised Panel Cabinetry
- Walk-In Closets
- Faux Wood Plank Flooring
- Stainless-Steel Appliances
- Dine-In Gourmet Islands
- Granite Countertops
- ADA Mobility Audio
- Custom Island Pendants
- Direct Access Garages Available
- Private Balcony
- Full-Height Pantries
- Full-Size Washer
- High-Efficiency A/C Units


















